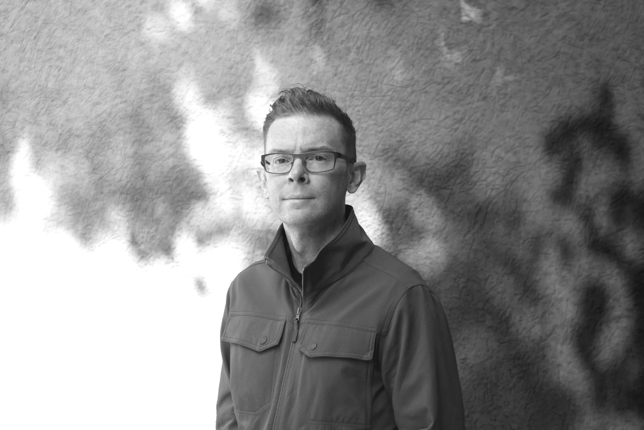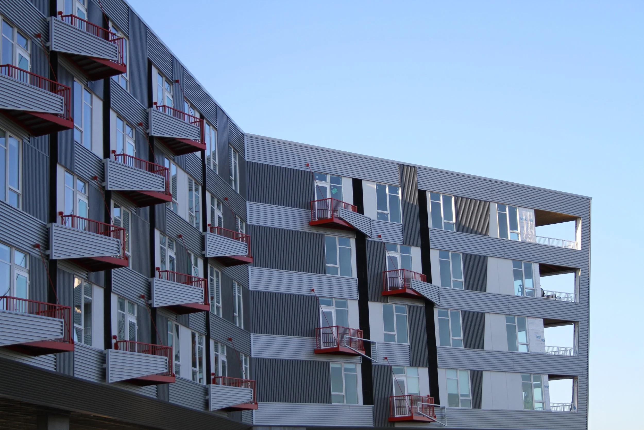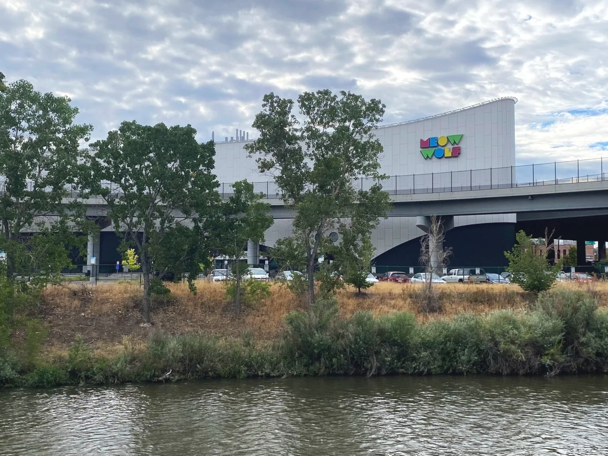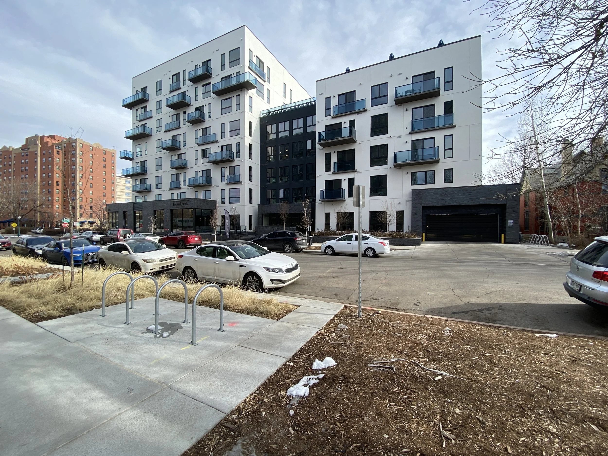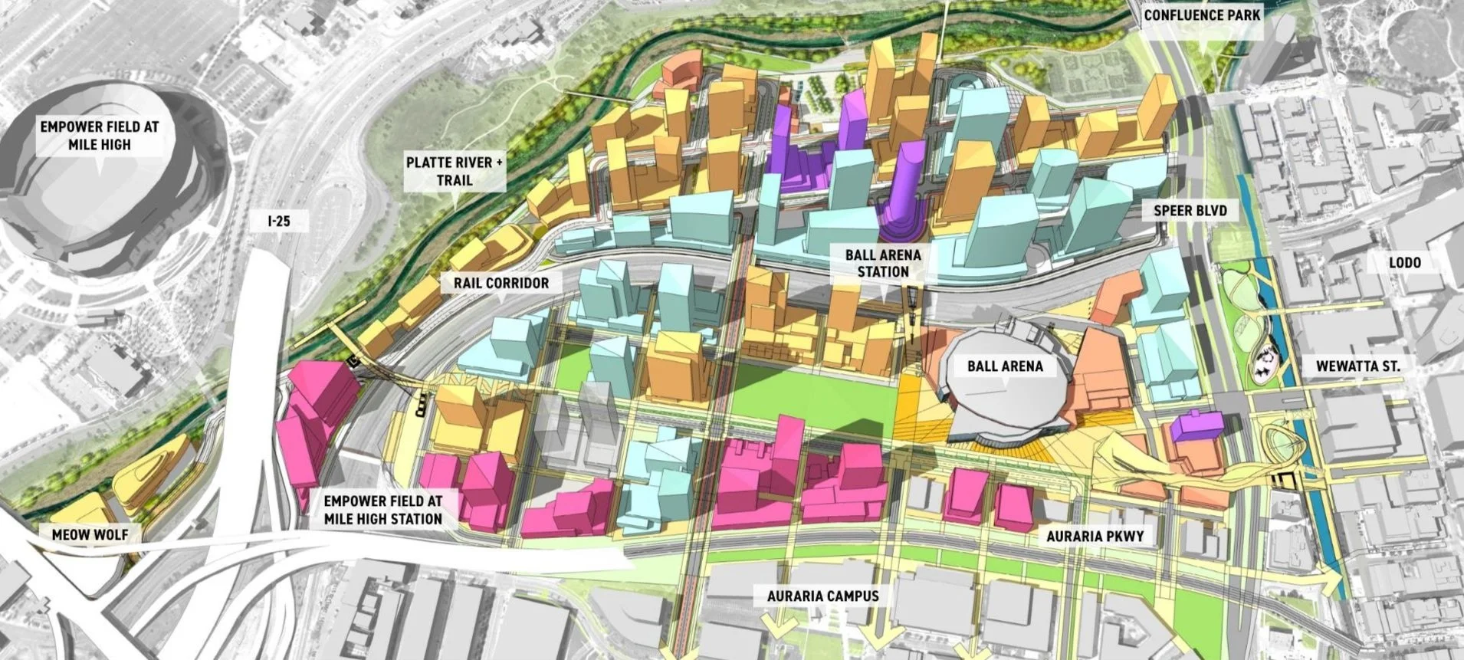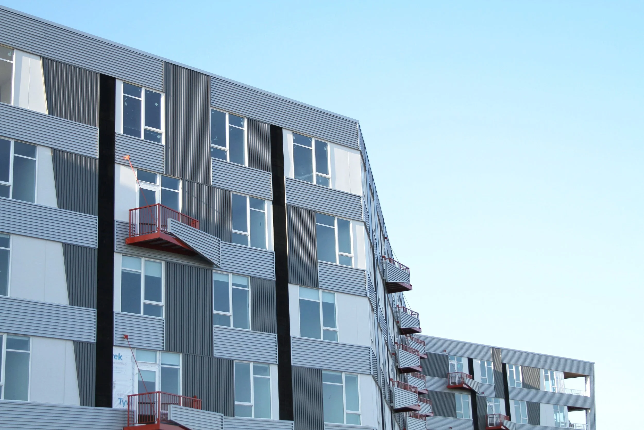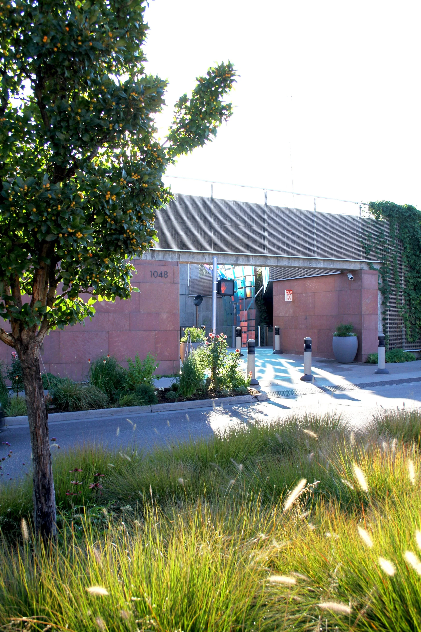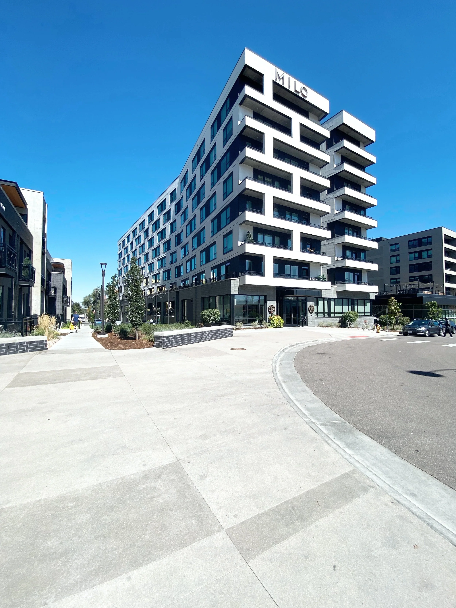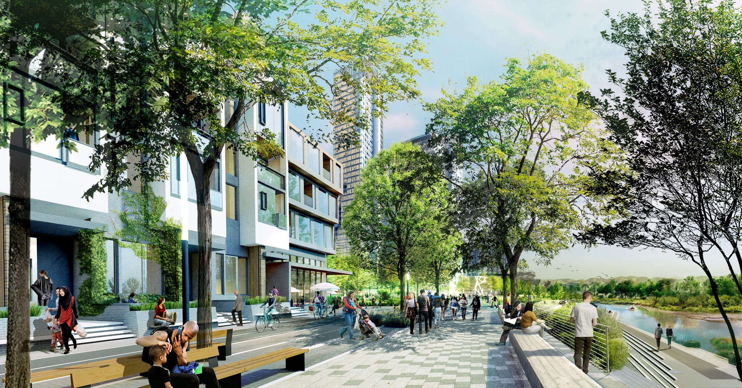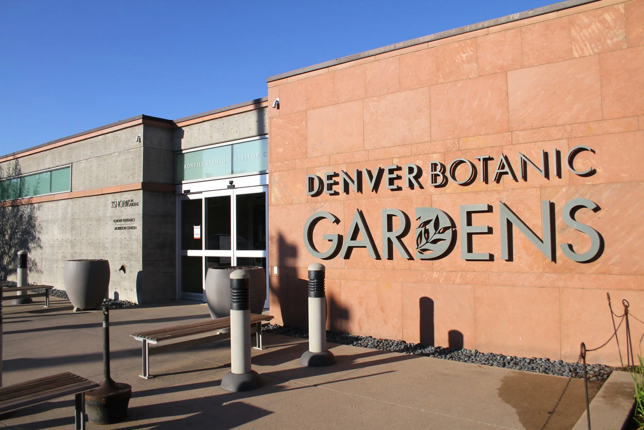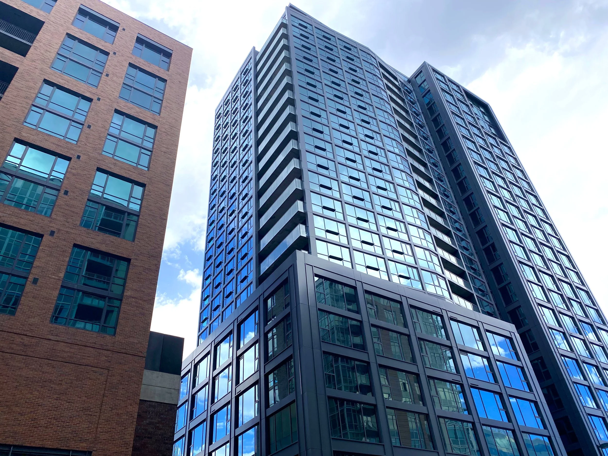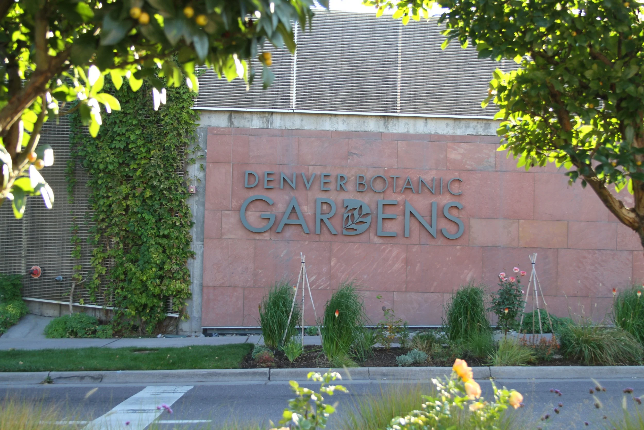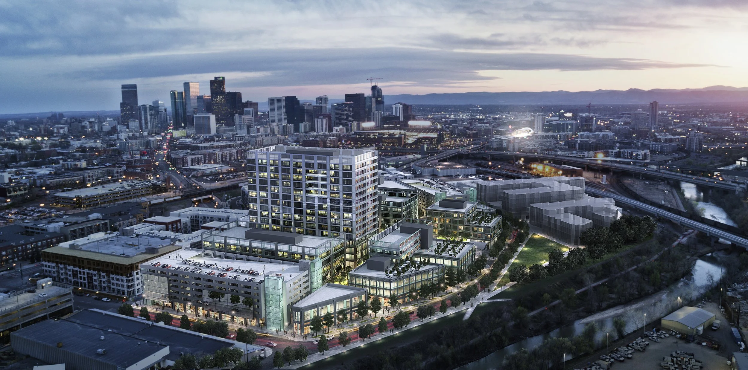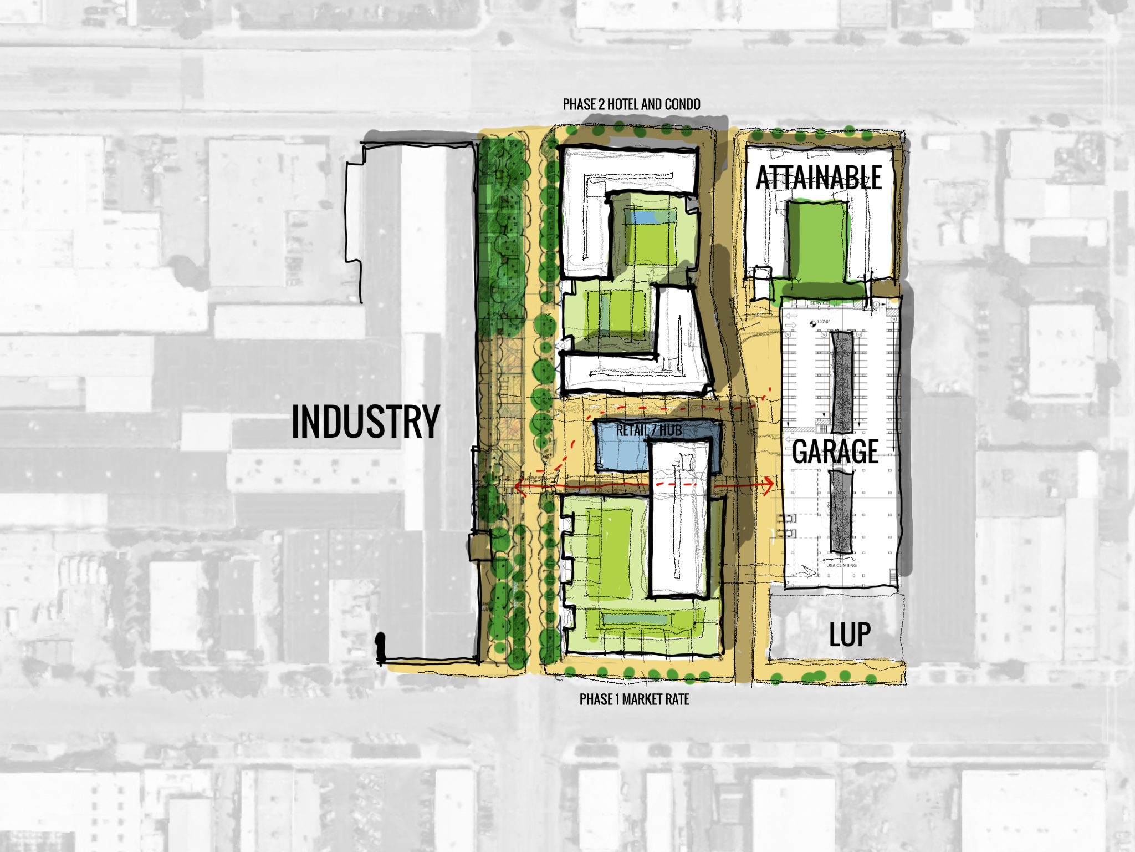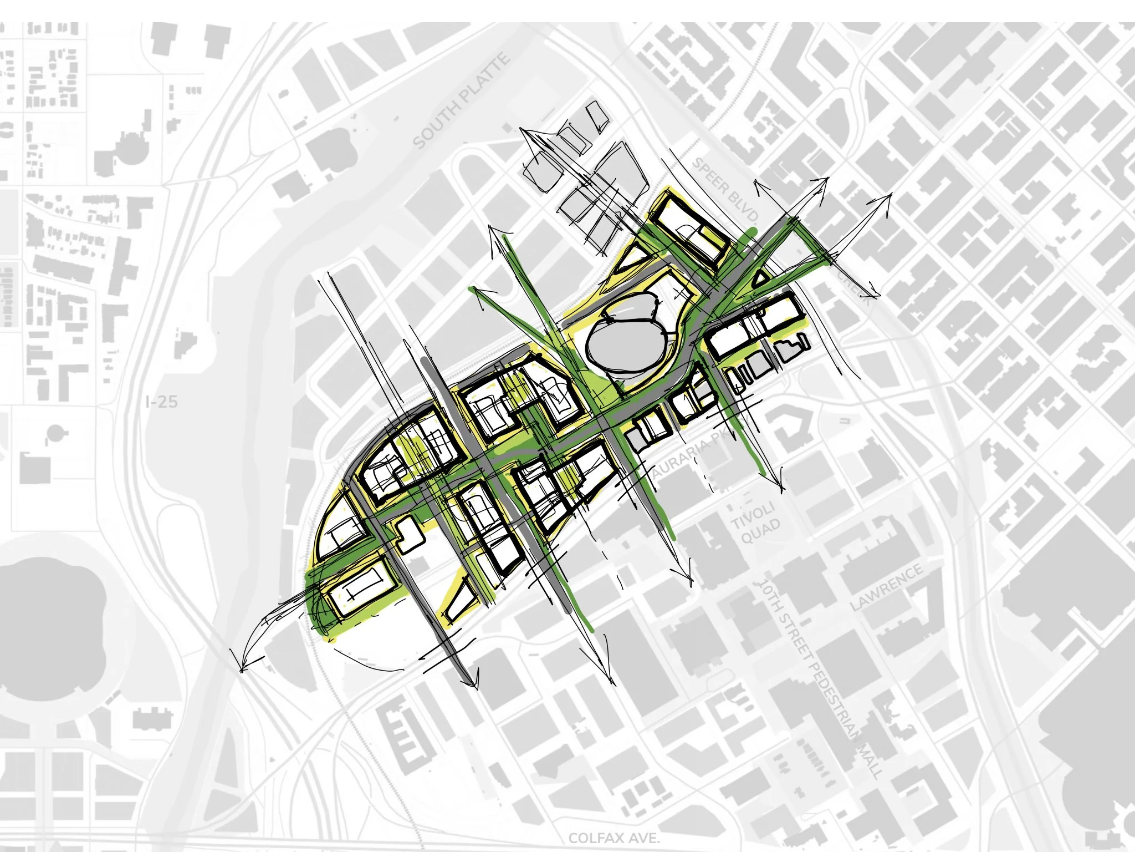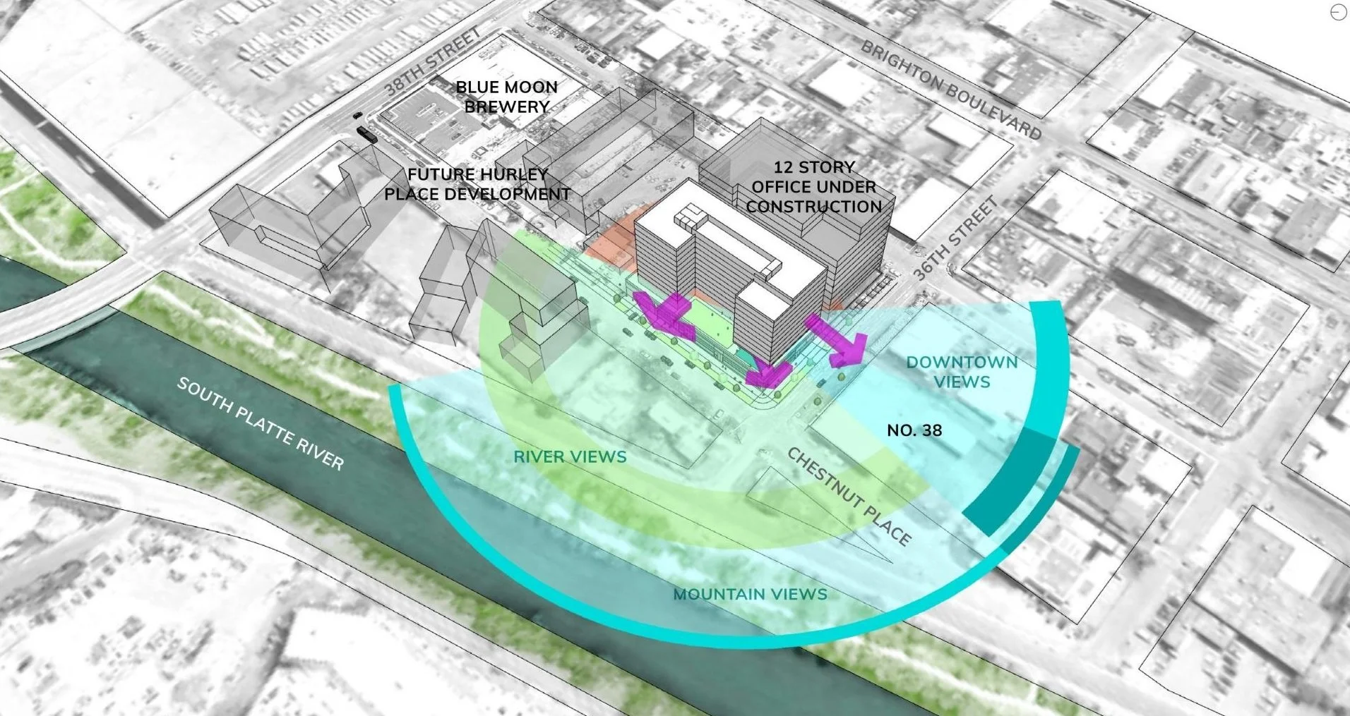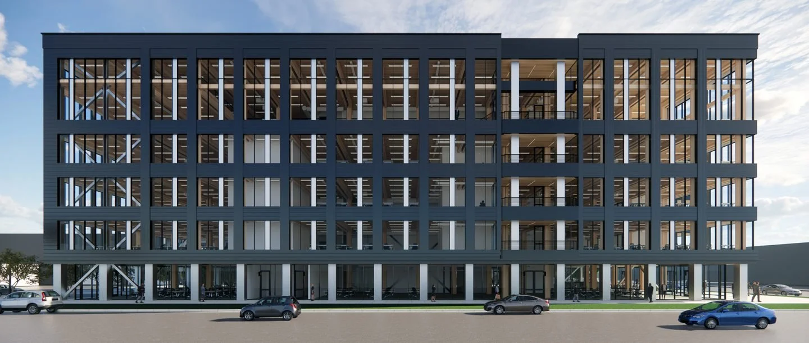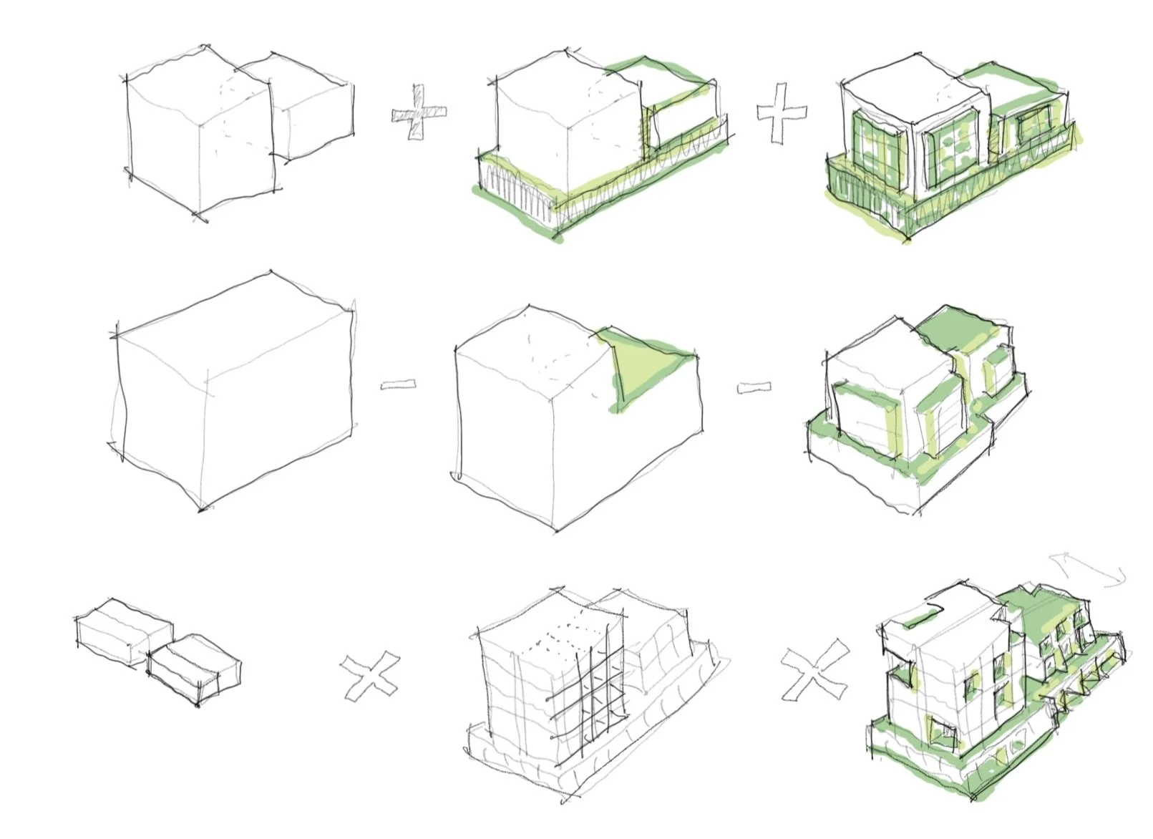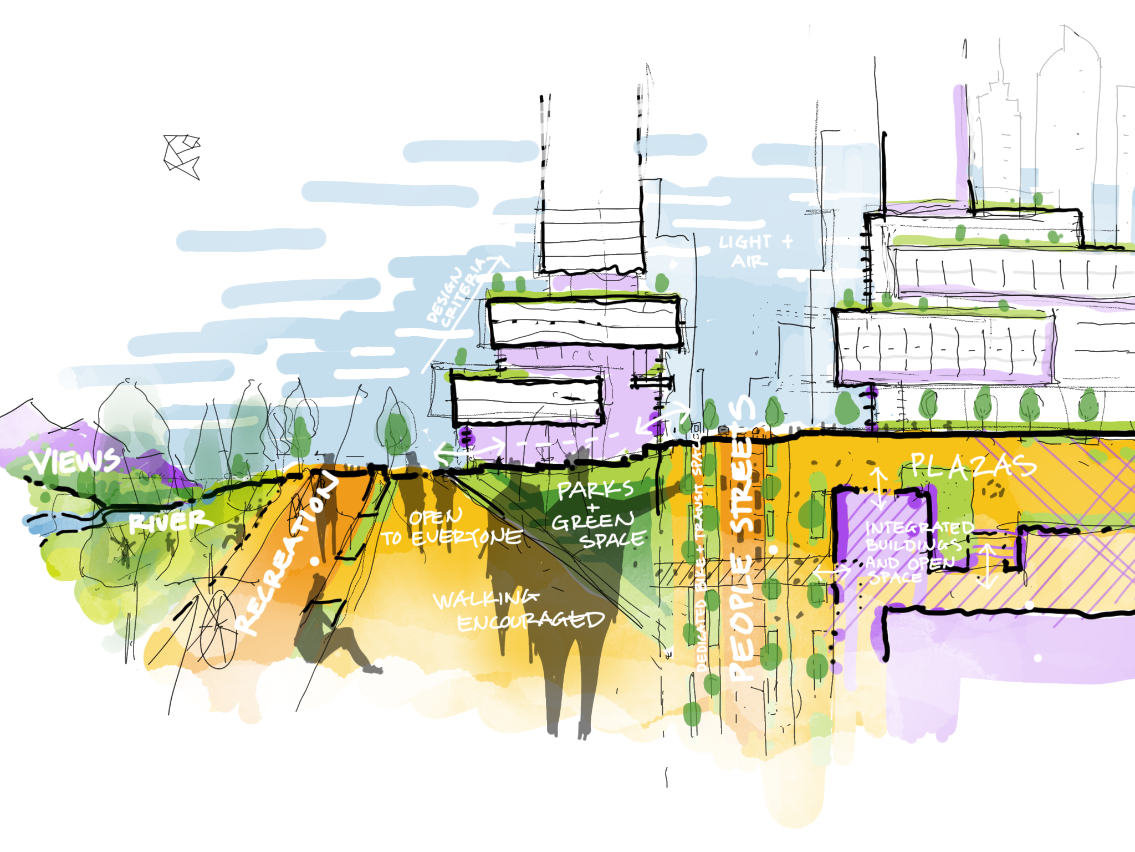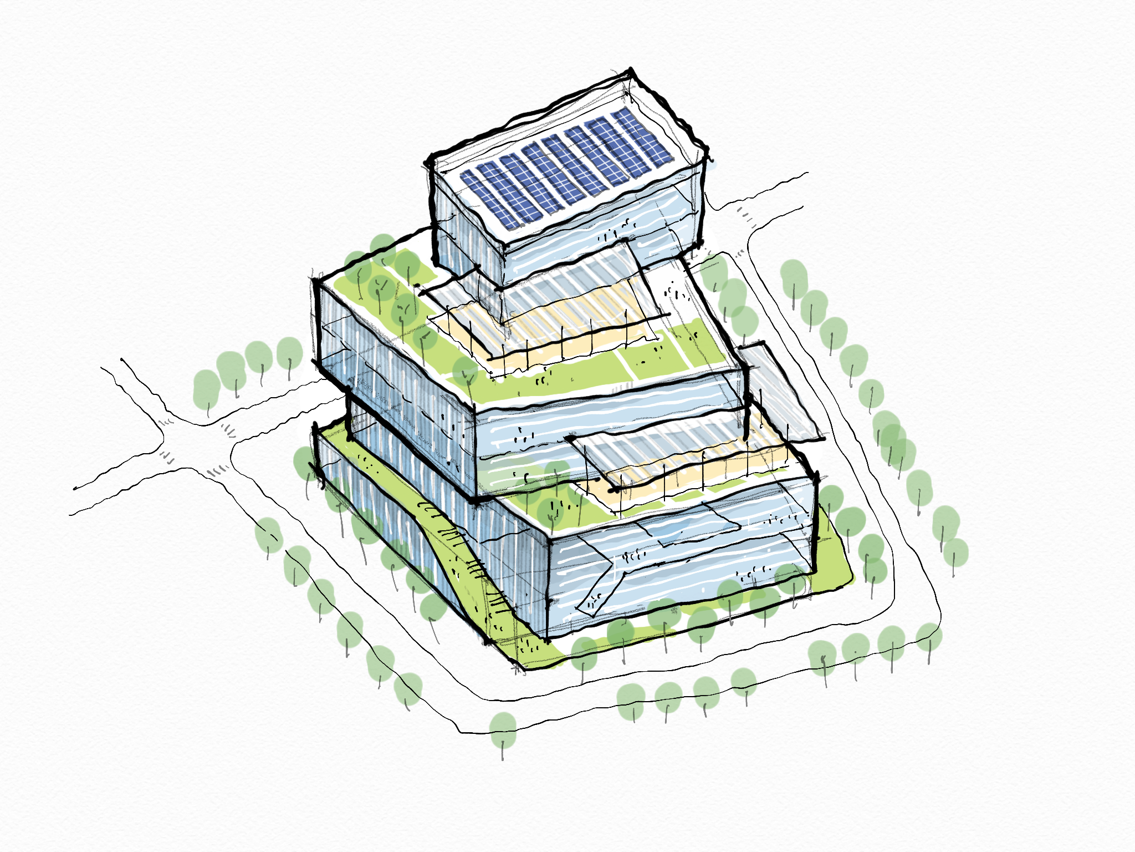ryan meeks, aia
Ryan is an award-winning architect and urban designer with 20 years of experience in a diverse range of project types.
bosk was founded in 2022 on the idea that all projects can achieve their highest design potential when the process is simple, enjoyable, and clear.
buildings have never been more complicated,
awards and recognition
2023
university of arizona wonderhouse sxsx austin _ speaker
2022
AIA Colorado Award of Merit _ Meow Wolf Denver
ENR Mountain States’ Best Projects, Merit in Cultural Award _ Meow Wolf
Denver Mayor’s Design Awards _ Meow Wolf Denver
2021
Downtown Denver Partnership Awards Juror
USGBC Green Build Speaker _ The River Mile
The Art of Construction Podcast _ #243 Building Meow Wolf Denver
facades plus conference speaker _ meow wolf denver
2020
APA Colorado Merit Award for Sustainability and Environmental Planning _ The River Mile
2019
AIA Colorado Award of distinction _ The River Mile
AIA Colorado Honor Awards Juror
2018
AIA Colorado _ Young Architect of the Year
2014
ENR _ Renovation of the Year _ 100 Grant The Burnsley
2013
IPI _ National Sustainable Facilities Award of Excellence _ NREL Parking Garage
2012
Downtown Denver Partnership Awards _ Metro State Hotel and Hospitality Learning Center
2011
AIA Denver _ Honor Award _ Denver Botanic Gardens Parking structure and children’s garden
AIA Denver _ Merit Award _ Denver Botanic Gardens Bonfils Stanton Visitor Center
2007
Art Commission of the City of New York Award for Design Excellence _ PATH Center
education
2005
b.arch, the university of arizona, magna cum laude
community involvement
Downtown Denver Design Advisory Board 2018-2022 (2022- Chair)
Downtown Denver Partnership, 2017 Winter Events Committee, Denver, Colorado
Downtown Denver Partnership, 2016 Leadership Program, Denver, Colorado
AIA Colorado 2013 and 2014 Design Conference Planning Committee
NAIOP Colorado Rocky Mountain Real Estate Challenge 2012, Architectural Resource
The Grow House, Denver, Colorado
Architecture for Humanity Denver, Ticuman, Mexico 2007-2009
Canstruction New York City, 2005-2007
Rose Neighborhood Pedestrian Bridge, Tucson, Arizona
urban design portfolio
Ball Arena Redevelopment, Denver, Colorado
Located between Lower Downtown and the Auraria Higher Education Campus, this 55 acre master plan will be a new mixed use community focused on open space, great streets, and enhanced connections to adjacent neighborhoods to make the areana a vibrant part of Downtown Denver.
Client: Kroenke Sports and Entertainment
Completed at SAR+: Team Lead and Design Lead
The River Mile, Denver, Colorado
70 Acres of phased urban development focused on connection with the natural environment, transit, and the public realm.
Client: Revesco Properties
Completed at SAR+: Team Lead and Design Lead
Broncos Stadium Area District, Denver, Colorado
New vision for the southern stadium area providing 365 use and connection to the Platte River, Federal, and Sun Valley.
Client: Denver Broncos
Completed at SAR+: Designer
Salt Lake City, Post District Master Planning
Salt Lake City Features the largest city blocks in the nation, this plan looks to revitalize under utilized industrial blocks into a mixed-use neighborhood. An emphasis on pedestrian realm and block scale is a driving factor.
Client: Q Factor
Completed at SAR+: Team Lead and Design Lead
Denargo Market, Denver, Colorado
Planning for the last 11 acres of undeveloped land in Denargo Market along the Platte River. Design for a park on the Platte to connect with the RINO Promenade project and continuous open space connecting Broadway to the River.
Client: Kage Partners and Brue Capitol
Completed at SAR+: Project Manager and Design Lead
41st and Fox Station, Denver, Colorado
Multiple development concepts, zoning studies, ROW options and comprehensive site planning for a 3.7 area site near the new rail station.
Client: Littleton Capitol Partners
Completed at SAR+: Project Manager and Design Lead
Alameda & Broadway, Denver, Colorado
7 acres of office, residential, grocery and retail
Client: D4 Urban, LLC
Completed at SAR+: Project Manager and Design Lead
Sacramento Township 9, Sacramento, California
Re-visioning of an existing plan for 50 Acres on the American River in a redeveloping area near downtown Sacramento incorporating successful development patterns, public spaces, streets, and density considerations.
Client: Township Nine, Brentwood Capitol Partners
Completed at SAR+: Project Manager and Design Lead
Aria, Denver Colorado
Master plan and visioning services for the redevelopment of the convent property in north Denver, unique concepts including co-housing, pocket neighborhoods, for-rent and for-sale products all tied together with a focus on health and community.
Client: Urban Ventures / Perry Rose Companies
Completed at RNL: Project Designer
Erbil Downtown, Erbil, Iraq
Over 10,000,000sf in a new city district connecting Downtown Erbil with a new airport
Completed at RNL: Designer, Architect
Central World Plaza, Bangkok, Thailand
Master plan for a large mixed used district including a mall hotel and office.
Completed at Callison: Designer
Mixed-Use portfolio
2099 Chestnut Place, Denver, Colorado
A 100,000sf mixed use residential building on a challenging triangular site, this project utilizes a simple brick facade, curved corners, and inviting retail base to activate a long vacant site near Union Station.
Client: Revesco
Completed at SAR+: Team Lead, Design Lead
Zion Printing Office, Salt Lake City, Utah
A 150,000sf heavy timber office building within the Post District master plan.
Client: BLOQ/QFactor
Completed at SAR+: Team Lead, Design Lead
Stanley Residential, 9501 East 23rd Avenue, Aurora, Colorado
A 180 unit, 5-story, two building project completing the Stanley Marketplace master plan.
Client: Westfield
Completed at SAR+: Design Lead
Broadstone Uptown, 1780 Marion Street, Denver, Colorado
A 110 unit, 8-story residential project in the with a design reflecting the unique Uptown context.
Client: Alliance Residential
Completed at SAR+: Design Lead
The Grand, 1709 Chestnut, Denver, Colorado
A $153 million, 508 unit, 24-story, 2 tower residential mixed-use project in the downtown area.
Client: Shorenstein Residential
Completed at SAR+: Design Lead
University of Colorado Redevelopment, Milo and Theo Residences, Denver, Colorado
A mixed use development incorporating an existing garage and a new public park. Over 600 units in three unique buildings over three full blocks.
Client: Continuum Partners, LLC
Completed at SAR+: Design Lead
South Main Station, Longmont, Colorado
A $69 million, 314 unit, mixed-use, transit oriented development in Longmont.
Client: PFP Longmont Holdings I, LLC
Completed at SAR+: Design Lead
Coda Cherry Creek, Denver, Colorado
A 12-story, LEED Gold mixed-use multifamily development with 285 units, including four levels of parking and 6,000sf of retail in a challenging urban site.
Client: Zocalo Community Development
Completed at RNL: Project Architect and Project Designer
Lake House, Denver, Colorado
A full city block, 12-story, mixed-use for sale multifamily development, features a variety of product types from townhomes to high rise flats.
Client: NAVA Real Estate Development
Completed at RNL: Project Architect and Project Designer
1000 Grant The Burnsley, Denver Colorado
Adaptive reuse of a 1963 15 story modern high rise in the Capital Hill neighborhood. Featuring units ranging from 500sf studios to 1200sf two story penthouses.
Client: Red Peak
Completed at RNL: Project Architect and Design Lead
8th and Lincoln, Denver Colorado
A high-rise 15-story residential mixed use building in the Golden Triangle neighborhood. The un-built design featured a large retail space and amenity deck at the corner of 8th and Lincoln.
Client: Pauls Corporation
Completed at RNL: Project Architect and Designer
Metro State Hotel and Hospitality Learning Center, Denver Colorado
A unique program combining Hospitality school education functions with a working hotel, restaurant and conference center; providing a shared work study environment for students.
Client: Metro State / Sage Hospitality
Completed at RNL: Project Architect and Designer
Aria, Denver Colorado
Master plan and visioning services for the redevelopment of the convent property in north Denver, unique concepts including co-housing, pocket neighborhoods, for-rent and for-sale products all tied together with a focus on health and community.
Client: Urban Ventures / Perry Rose Companies
Completed at RNL: Project Designer
Civic and Public:
Meow Wolf Convergence Station, Denver, Colorado
The Denver location for Santa Fe based art collective, Meow Wolf, this project is a 90,000sf immersive maximalist art experience located on a challenging but unique site between three elevated roadways.
Client: Meow Wolf, Revesco Properties
Completed at SAR+: Team Lead and Design Lead
Kentucky Bridge and South Pedestrian Bridges at Broadway Station, Denver, Colorado
The City and County of Denver requested design assistance for two major bike and pedestrian bridges now currently under construction within the Broadway Station re-development.
Client: Broadway Station Metro District
Completed at SAR+: Designer
Denver Botanic Gardens, Visitor Center and Horticultural Center, Denver, Colorado
This 3,000sf visitor center provide a new front door to the Botanic Gardens. The design is a contemporary that reference to the existing historic buildings. The horticultural center includes expanded green house spaces, orangerie, and staff offices.
Client: Denver Botanic Gardens
Completed at Tryba Architects: Project Architect and Designer
Denver Botanic Gardens, Parking Garage, Denver, Colorado
The design of this 300 car garage attempts the most minimal intervention possible while fully capturing the roof space as children’s garden and public plaza.
Client: Denver Botanic Gardens
Completed at Tryba Architects: Designer
Metro State Hotel and Hospitality Learning Center, Denver Colorado
A unique program combining Hospitality school education functions with a working hotel, restaurant and conference center; providing a shared work study environment for students.
Client: Metro State / Sage Hospitality
Completed at RNL: Designer
PATH Building, New York City
Office, medical space and social services building for the New York City Department of Homeless Services. An 8 story building on a challenging site with strict program requirements.
Client: New York City Department of Homeless Services
Completed at Ennead Architects: Designer
Rescue Company 3 Firehouse, New York City
This rescue company require specialized facilities including expanded equipment storage, hazardous material containment, multi-story training structures and full living quarters.
Client: New York City Fire Department
Completed at Ennead Architects: Designer
National Renewable Energy Laboratory Parking Structure, Golden, Colorado
The first net-positive energy garage in the world, this 1800 car garage features unique performance driven screening to reduce snow removal and maintenance while providing maximum day lighting and natural ventilation.
Client: NREL
Completed at RNL: Project Architect and Project Designer
stanley house
Make it stand out.
-
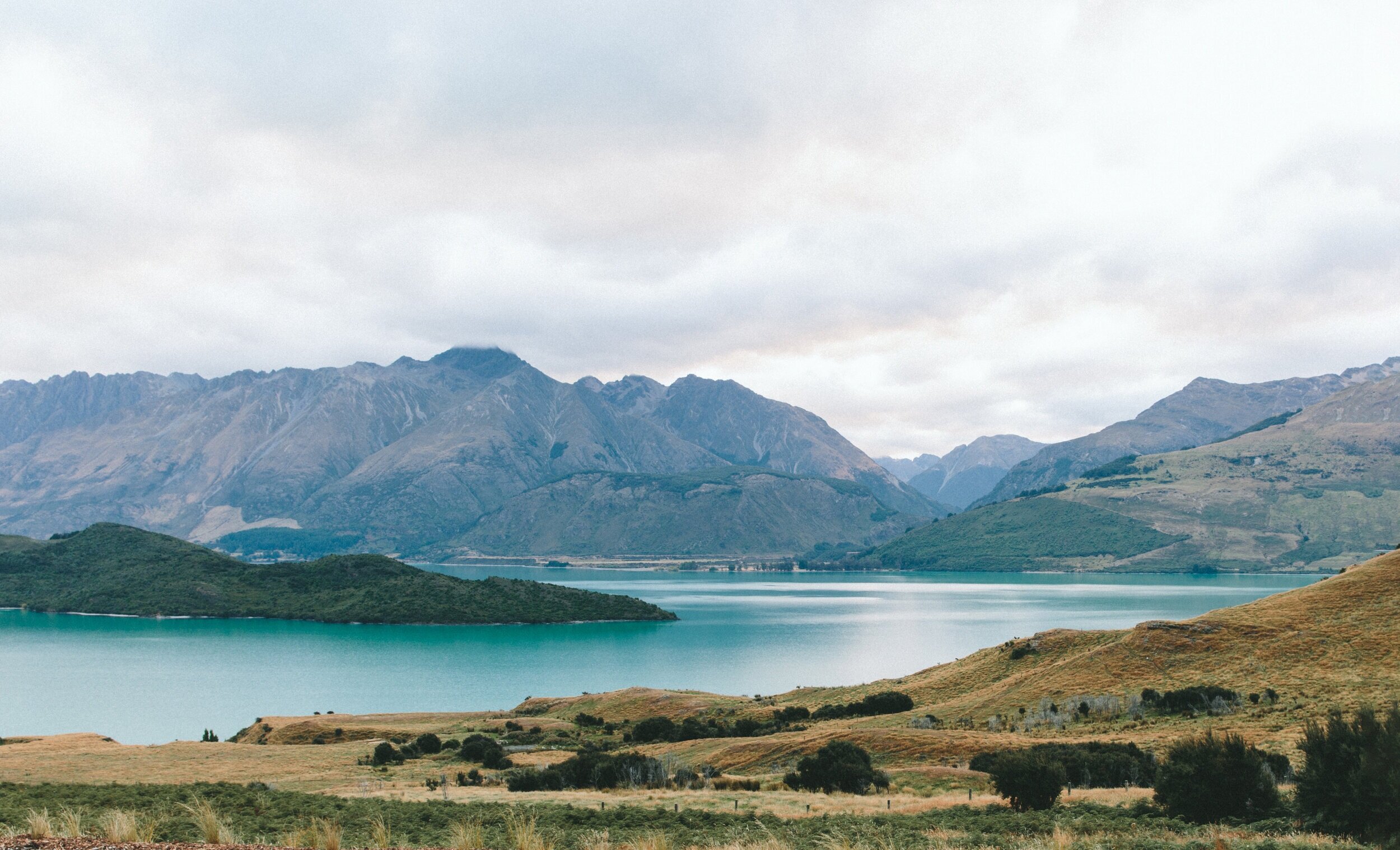
Dream it.
It all begins with an idea. Maybe you want to launch a business. Maybe you want to turn a hobby into something more. Or maybe you have a creative project to share with the world. Whatever it is, the way you tell your story online can make all the difference.
-
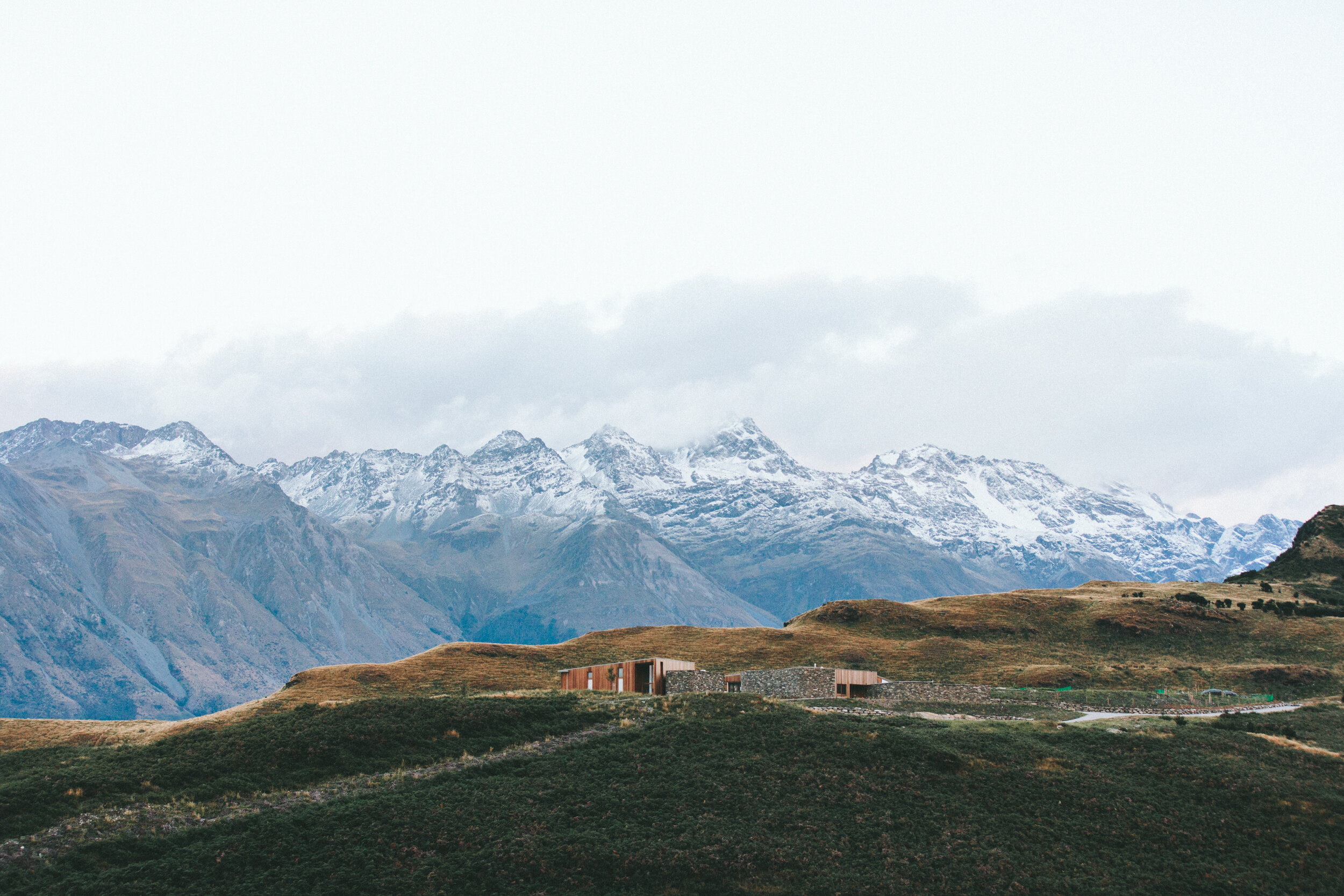
Build it.
It all begins with an idea. Maybe you want to launch a business. Maybe you want to turn a hobby into something more. Or maybe you have a creative project to share with the world. Whatever it is, the way you tell your story online can make all the difference.
-
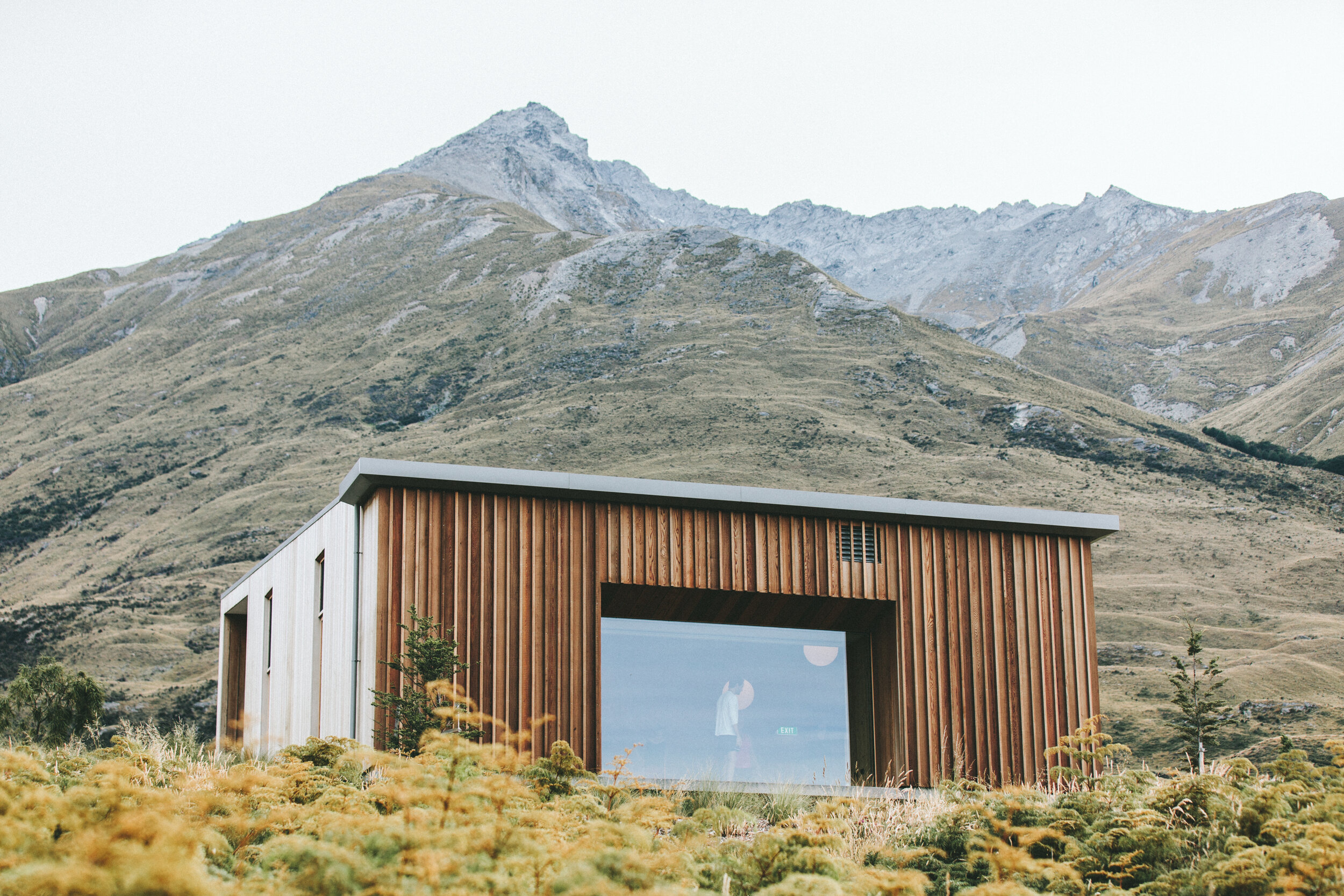
Grow it.
It all begins with an idea. Maybe you want to launch a business. Maybe you want to turn a hobby into something more. Or maybe you have a creative project to share with the world. Whatever it is, the way you tell your story online can make all the difference.


